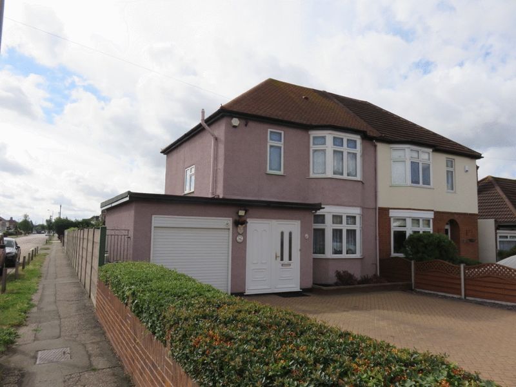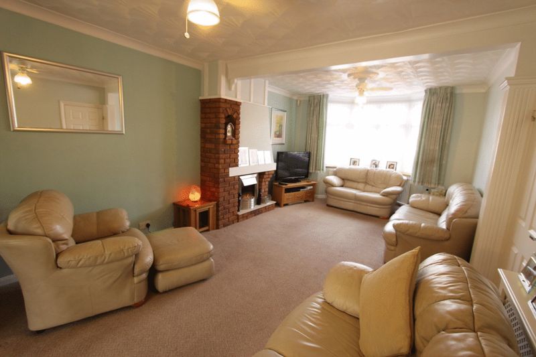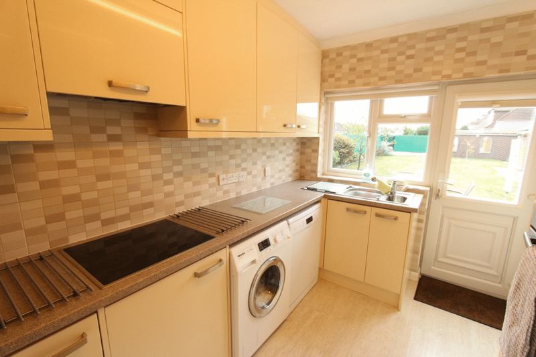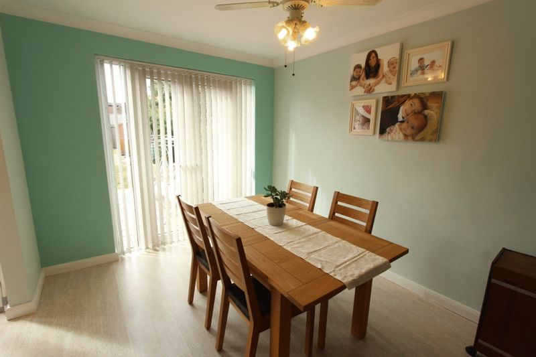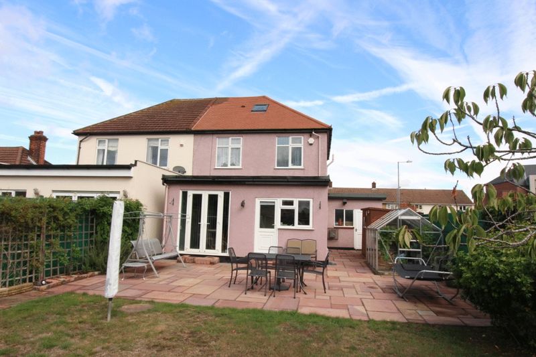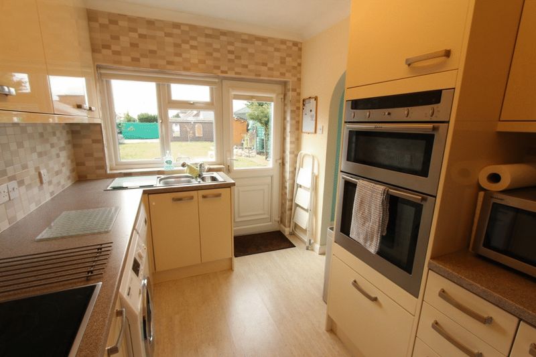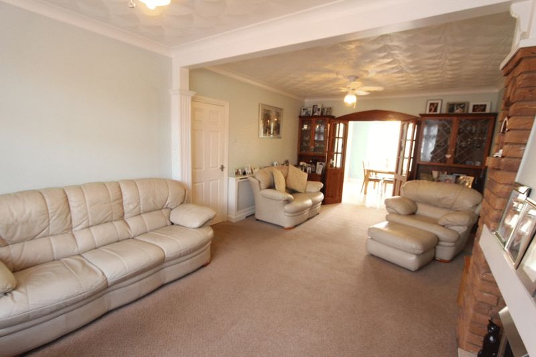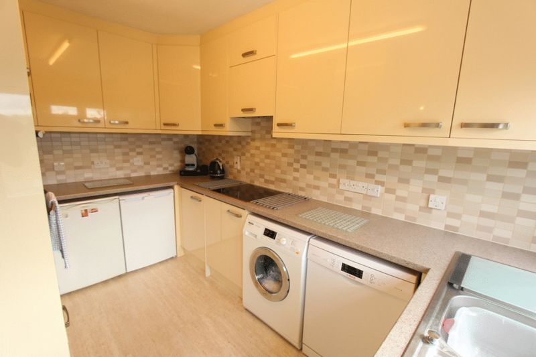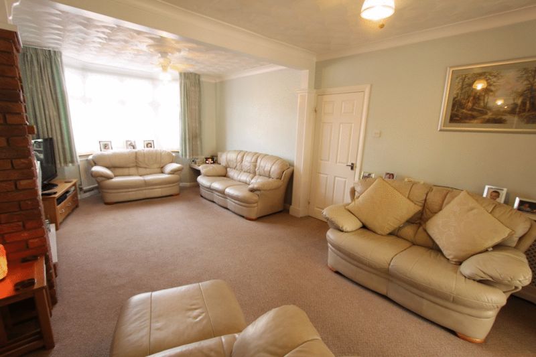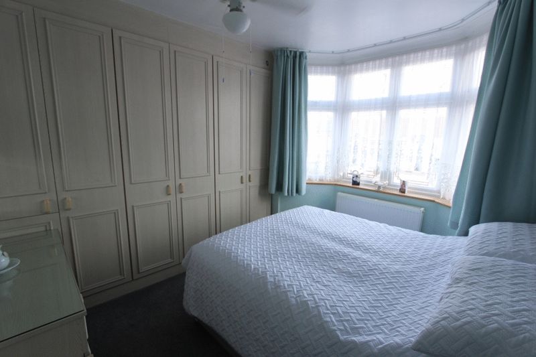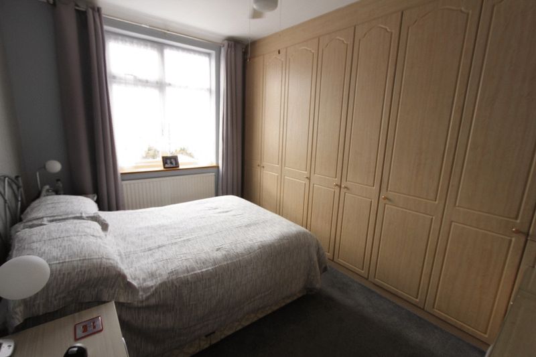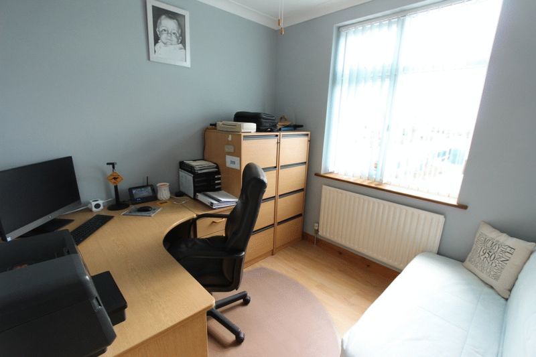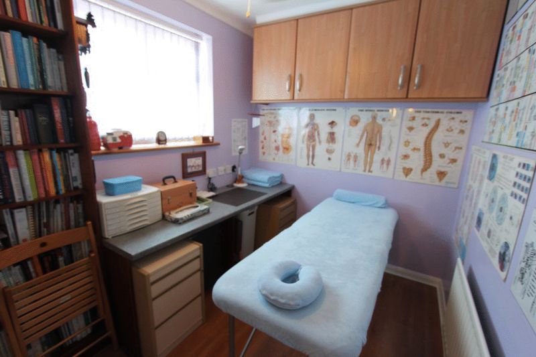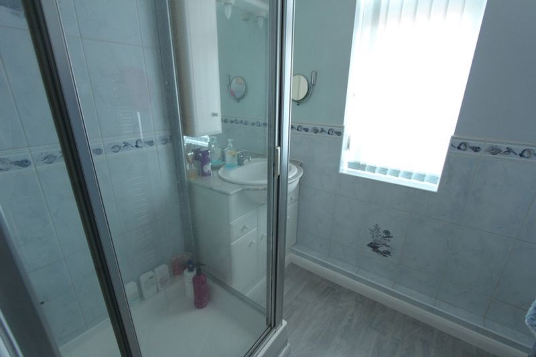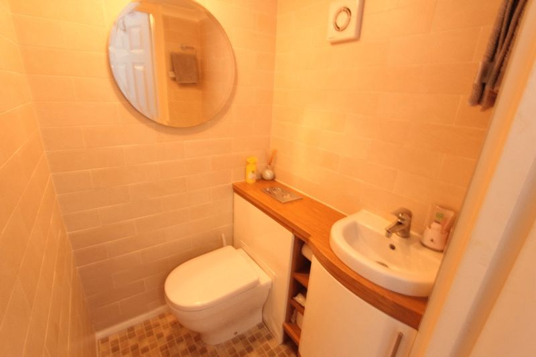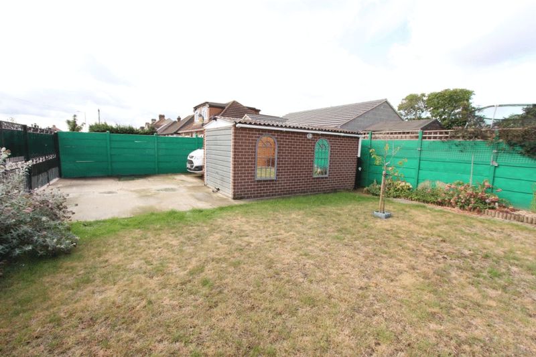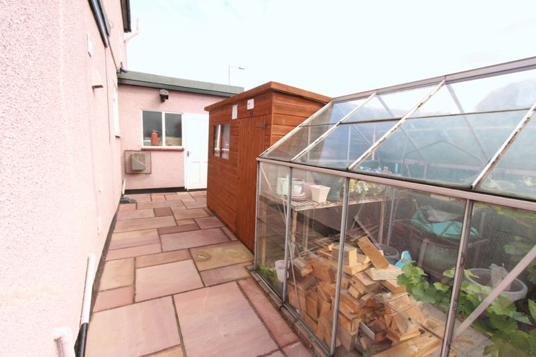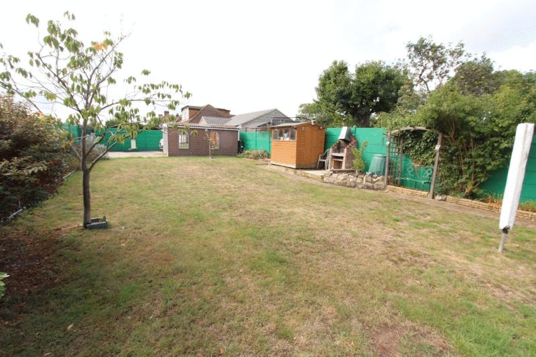Long Lane, North Grays £450,000
Please enter your starting address in the form input below.
Please refresh the page if trying an alternate address.
Internal viewings are recommended for this spacious 4 bedroom semi-detached property, which is situated on a large corner plot. Benefits include a lounge, dining room, fitted kitchen, en-suite w.c, shower room, 95ft rear garden with a large driveway and 2 garages. Offered for sale with no chain.
Entrance Porch; Opaque double glazed door to front. Fitted storage cupboard. Door leading to;
Entrance Hall; Stairs leading to first floor landing. Fitted storage cupboard. Coved ceiling. Radiator.
Bedroom 3; 9' x 7'3 Opaque double glazed window to flank. Laminated flooring. Coved ceiling. Radiator. Door leading to;
En-Suite W.C; Low level w.c. Wash hand basin. Extractor fan. Coved ceiling.
Lounge; 24' (into bay) x 12'3 Double glazed bay window to front. Brick built fireplace with electric fire. Coved ceiling. 2 Radiators. Double doors leading;
Dining Room; 11'9 x 9'4 Double glazed double doors leading to rear garden with adjoining double glazed windows to rear. Laminated flooring. Coved ceiling. Radiator.
Fitted Kitchen; 11'8 x 7'7 Double glazed door leading to rear garden and double glazed window to rear. Range of fitted units with sink unit and drainer. Oven hob and extractor fan. Part tiled walls.
Landing; Opaque double glazed windows to flank. Coved ceiling.
Bedroom 1; 11'2 (into bay) x 11' (into wardrobes) Double glazed bay window to front. Range of fitted wardrobes. Coved ceiling. Radiator.
Bedroom 2; 12'2 x 10' (into wardrobes) Double glazed window to rear. Range of fitted wardrobes. Coved ceiling. Radiator.
Bedroom 4; 9'5 x 8'8 Double glazed window to rear. Laminated flooring. Coved ceiling. Radiator.
Shower Room; Opaque double glazed to front. Shower cubicle. Wash hand basin. Low level w.c. Part tiled walls. Extractor fan. Heated towel rail. Access to loft which is boarded and insulated.
Front Garden; Brick block driveway with parking for 6 cars. Side access.
Garage; Electric roller door. Wall mounted boiler. Door leading to rear garden.
Rear Garden; 95ft Patio area. Laid to lawn. Flower and shrub borders. 2 Sheds.
2nd Garage; To rear of property with further parking for 3 cars approached via gates to the rear.
Click to enlarge
- Semi-Detached Family Property
- 4 Good Size Bedrooms
- Spacious Lounge
- Dining Room
- Fitted Kitchen
- En-Suite W.C & Family Shower Room
- Double Glazed & Gas Central Heating
- South Facing 95ft Rear Garden
- 2 Garages & Large Driveway To Front
- No Onward Chain
North Grays RM16 2PP
Grant Allen Estate Agents





