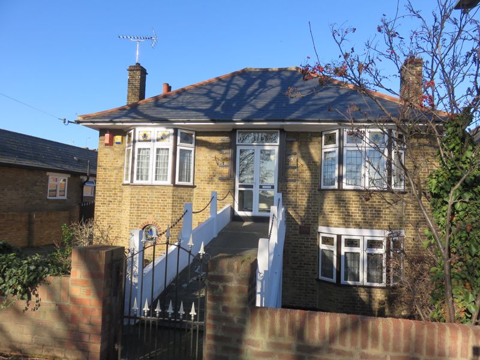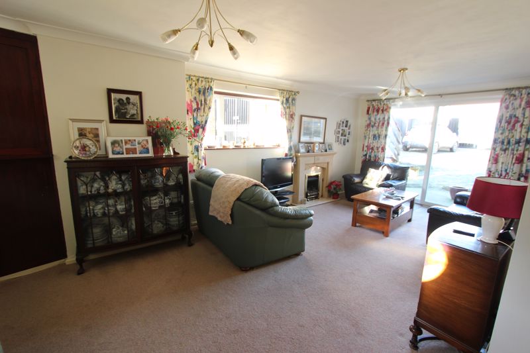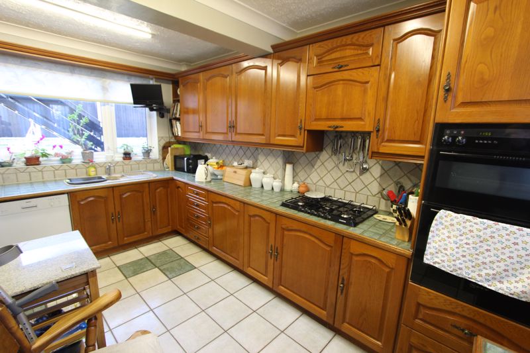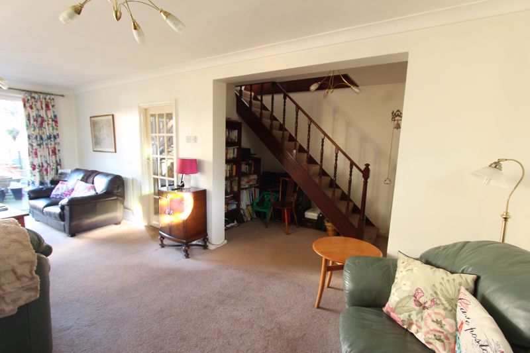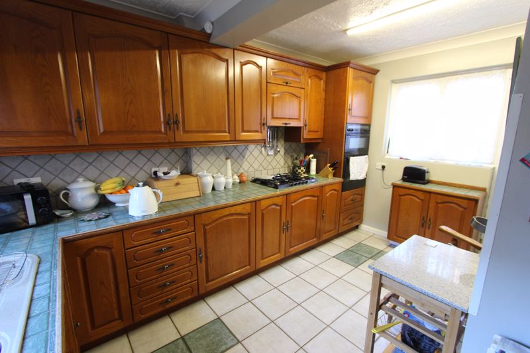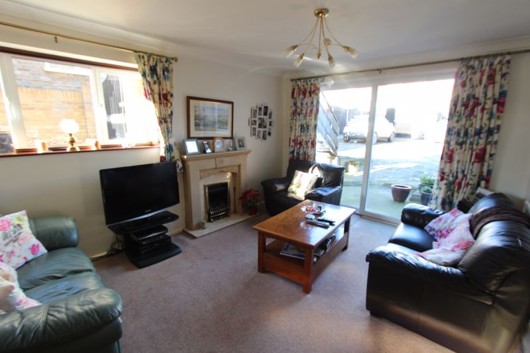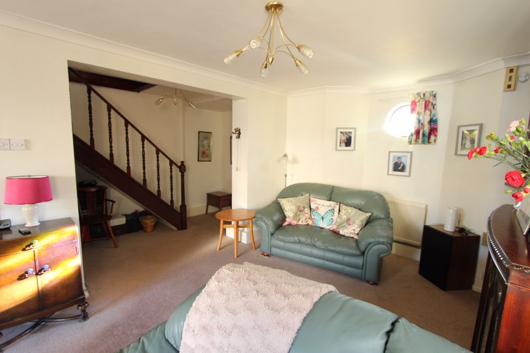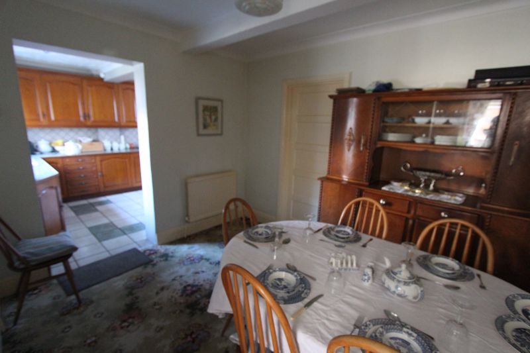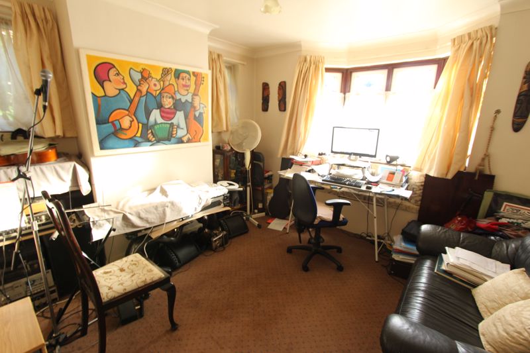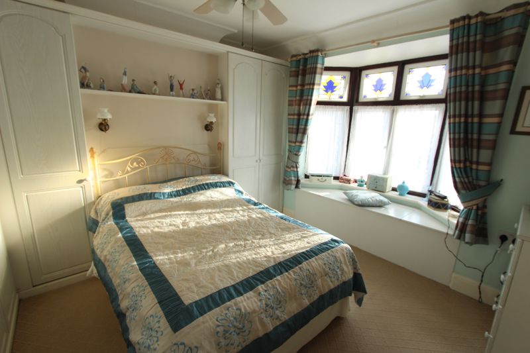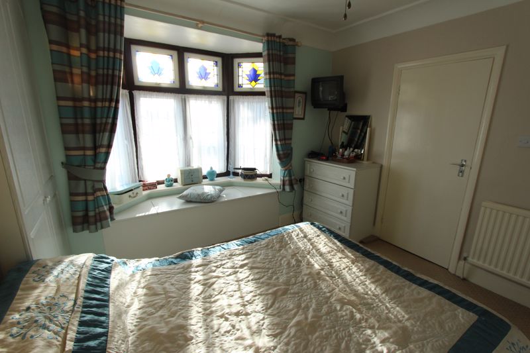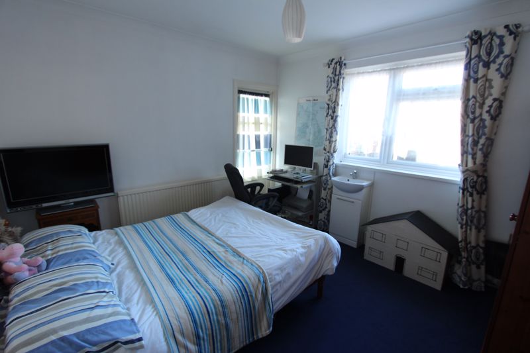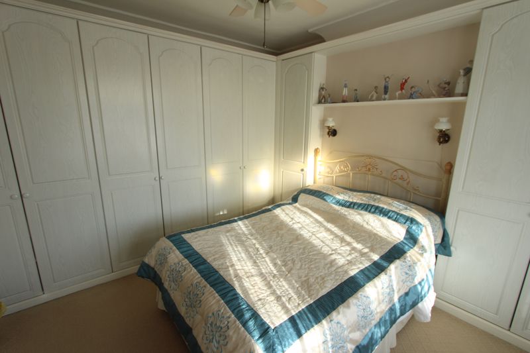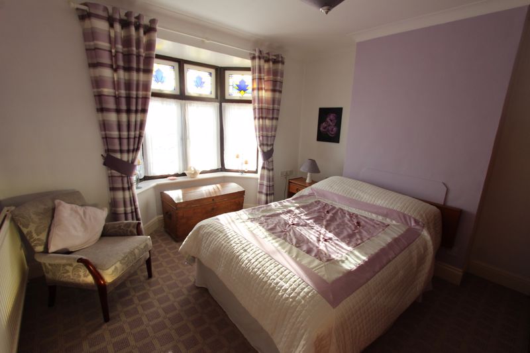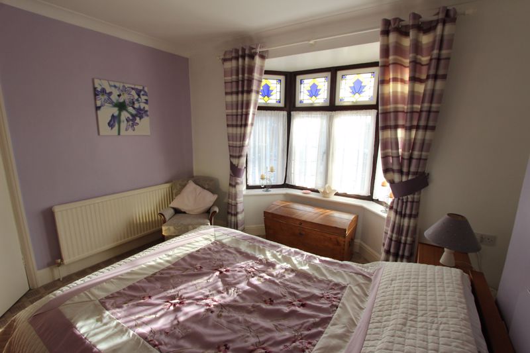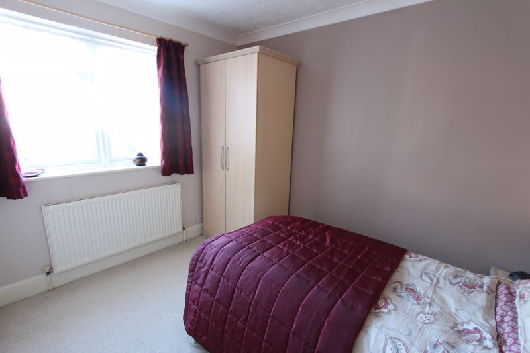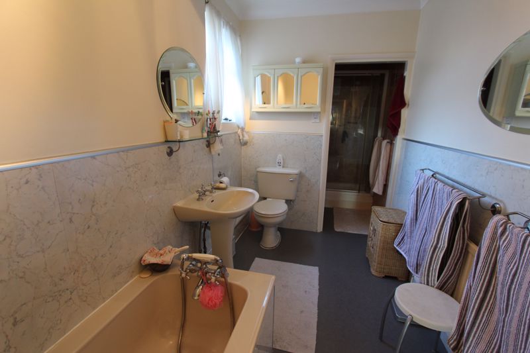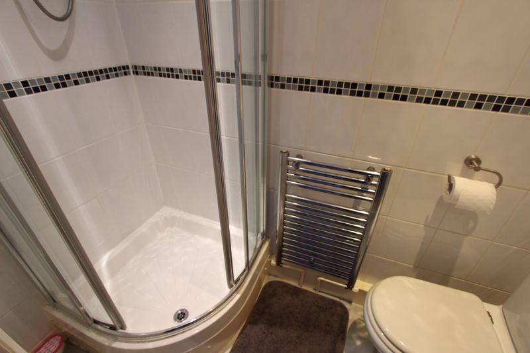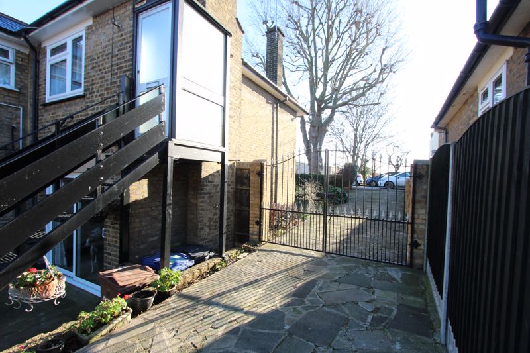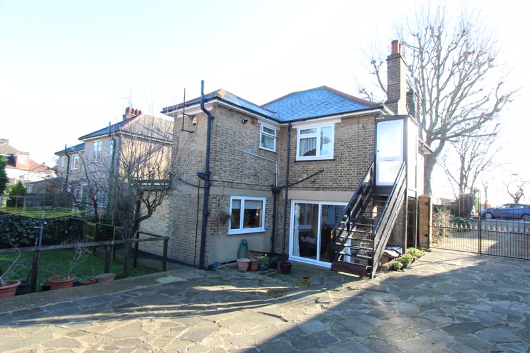Chadwell Road, Grays Guide Price £575,000
Please enter your starting address in the form input below.
Please refresh the page if trying an alternate address.
--GUIDE PRICE--£575,000-£585,000--Internal viewings are recommended for this spacious 4 double bedroom detached property. Benefits include a unique bridge leading directly to a first floor entrance porch, 3 reception rooms, kitchen, shower room, en-suite, bathroom, 3 garages, parking and rear garden.
L Shaped Lounge; 24'9 (into bay) >11'9 x 17'2 >11'5 Double glazed patio doors leading to rear garden. Double glazed window to flank. Circular stain glass feature window to front bay. Feature fire place with gas fire. Large fitted storage cupboard. Stairs leading to first floor landing. 3 Radiators. Access to;
Dining Room; 10'8 x 9'2 Coved ceiling. Radiator. Door to inner lobby. Access to;
Fitted Kitchen; 13'5 x 9'9 Double glazed windows to flank. Double glazed door leading to flank. Range of fitted units with sink unit and drainer. Oven hob and extractor fan. Recess for fridge with further fitted storage cupboard. Tiled floor. Part tiled walls. Coved ceiling. Radiator. Door leading to;
Inner Lobby; Door leading to dining room. Coved ceiling. Door to;
Shower / Utility Room; 9'2 x 5'2 Opaque double glazed window to flank. Shower cubicle. Low level w.c. Fitted units with sink unit. Fitted storage cupboard. Tiled walls. Coved ceiling. Radiator.
3rd Reception Room; 13'9 (into bay) x 11'9 Double glazed lead light bay window to front. 2 Double glazed windows to flank. Coved ceiling. Radiator.
Entrance Porch; Approached via a bridge leading directly from Chadwell Road. Double glazed double doors to front. Stain glass door leading to first floor landing.
Landing; Access to loft. Coved ceiling. Radiator.
Bedroom 1; 13'9 (into bay) x 11'8 Double glazed lead light bay window to front. Coved ceiling. Radiator.
Bedroom 2; 12'2 (into bay and up to wardrobes) x 10'8 Double glazed lead light bay window to front. Range of fitted wardrobes with matching chests of drawers. Fitted bay window seat with storage below. Coved ceiling. Radiator.
Bedroom 3; 11'9 >8'3 x 10'8 Double glazed window to rear. Coved ceiling. Radiator. Door leading to;
En-Suite Shower Room; Shower cubicle. Wash hand basin. Low level w.c. Heated towel rail. Tiled walls. Extractor fan. Spot lights. Heated towel rail.
Bedroom 4; 11'8 x 10'9 Double glazed window to rear. Opaque glazed door leading to exterior stair case to flank of property. Wash hand basin. Coved ceiling. Radiator.
Bathroom; Opaque double glazed window to rear. Panelled bath with shower attachment. Shower cubicle. Wash hand basin. Low level w.c. Large fitted storage cupboard housing wall mounted boiler. Part tiled walls. Radiator.
Front Garden; Unique bridge leading to a first floor entrance porch. Paved and side access with parking for several cars. Further side access to opposite flank. Double gates leading to;
Rear Garden; 52ft x 52ft Paved with parking for numerous cars. Laid to lawn. Stair case leading to Bedroom 4. Double garage with up and over doors. Further single garage with up and over door. Storage unit to rear of garden.
Click to enlarge
- Fully Detached Character Property
- 4 Double Bedrooms
- 3 Good Size Reception Rooms
- Fitted Kitchen
- En-Suite Shower Room, Bathroom & Further Shower Room
- Double Garage & Further single Garage To Rear
- Rear Garden With Parking For Numerous Cars To Flank & Rear
- Double Glazed & Gas Central Heating
- Unique Bridge From Chadwell Road Leading To The First Floor Entrance Porch
- Internal Viewing Recommended
Grays RM17 5SY
Grant Allen Estate Agents





